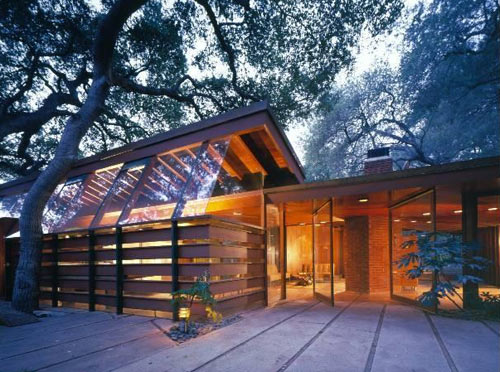









The Schaffer Residence

A reader recently emailed me and asked why
I’m always posting sterile architecture with cold hard lines. Well,
it’s because I happen to like that type of architecture — minimalist,
clean, simple… sometimes cold. However, today’s house is IMHO the
opposite of cold and sterile.
Located in Glendale, CA, The Schaffer
Residence is a warm, inviting cozy space. Not only is it a fully
restored and meticulously cared for 1949 mid-century home by John Lautner, it had a cameo in the movie A Single Man. And it’s for sale, so that means you could live here.



Dream Home : CG House by GLR arquitectos
The CG House rests on a generous 17,250
sq. ft. site adjacent to the Sierra Madre mountains. While the site’s
steep slope presented a number of design challenges, the dramatic views
it afforded of the city of Monterrey provided the architect with a
number of opportunities as well.
From the street, two massive oak tress
rise to provide privacy and welcome shade to the swimming pool terrace
above. Due to the sloping nature of the site, a massive, exposed
concrete wall defines and encloses the swimming pool and garden areas of
the house and sets the tone for the design of the house itself, which
is clad in brown/black volcanic stone, IPE wood, white stucco and steel.
A wide exterior granite staircase lead to
an intimate garden of palm trees. Directly ahead is a 12 feet-high dark
oak door whose grand scale offers a hint of the dramatic scale of this
10,650 sq. ft. home that lies beyond, beginning with an entry foyer
whose 15 feet-high walls are adorned with silver leaf. A massive
sculptural piece of coconut roots, steel and rocks was designed
specifically for this space.
The living room, as well as the dining and
family rooms, all have large windows with views of the garden, allowing
light to penetrate deep within the spaces as well as creating a
seamless interplay between the interior and exterior spaces. Also,
within the house, subtle level changes between rooms not only add
interest to the interior layout but these changes also reflect the
site’s topography.

In the private areas of the home, which is articulated through a long corridor, the occupants have access to a second garden, located at the highest point on the building site, which is less formal and more recreational.

In the private areas of the home, which is articulated through a long corridor, the occupants have access to a second garden, located at the highest point on the building site, which is less formal and more recreational.
Credits :
Project Team: Enrique Salas, Tomas Güereña, Felipe González
Photography: Jorge Taboada
Photography: Jorge Taboada







No comments:
Post a Comment